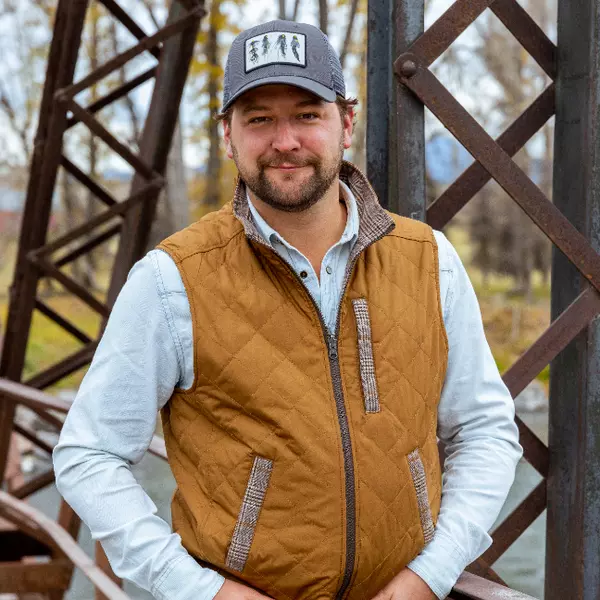$740,800
$774,900
4.4%For more information regarding the value of a property, please contact us for a free consultation.
58 Spruce Park City, MT 59063
4 Beds
3 Baths
3,228 SqFt
Key Details
Sold Price $740,800
Property Type Single Family Home
Sub Type Single Family Residence
Listing Status Sold
Purchase Type For Sale
Square Footage 3,228 sqft
Price per Sqft $229
Subdivision Other
MLS Listing ID 371256
Sold Date 06/29/22
Style Traditional
Bedrooms 4
Full Baths 3
Abv Grd Liv Area 1,813
Year Built 1930
Annual Tax Amount $2,469
Tax Year 2021
Lot Size 4.950 Acres
Acres 4.95
Property Sub-Type Single Family Residence
Property Description
Don't miss this beautiful modern farmhouse on 4.95 acres in a sought-after location just outside Park City. Its the perfect country setting to raise your family and escape the city life! This home has been completely remodeled with a brand-new kitchen featuring steel epoxy countertops, new cabinetry, farmhouse sink, and smart refrigerator! The upstairs guest suite features a sitting area and large bathroom with garden tub. Outside is an entertainer's dream featuring, a maintenance free deck & outdoor fireplace with steel finishes for a unique look you won't find anywhere else! Mature lawn, fruit trees & the amazing sunsets complete this outdoor haven. The horse set-up includes a lean-to barn with stalls, tack room, 4 Automatic Post Waterers, 2 pastures, and riding pen. 3 high producing wells with sprinkler irrigation! Separate office space, man cave, game room or mom cave or guest area!
Location
State MT
County Stillwater
Community Gated
Area Other Counties/State
Direction From Park City take Clark St to Cemetery Rd. Head east on Cemetery Rd to Spruce Rd. Wait for agent at Spruce Pinewood Intersection
Rooms
Basement Bathroom, Bedroom, Full, Finished, Rec/ Family Area
Interior
Interior Features Walk- In Closet(s)
Heating Forced Air
Cooling Central Air
Flooring Plank, Vinyl
Fireplace No
Window Features Window Coverings
Appliance Dryer, Dishwasher, Microwave, Range, Refrigerator, Water Softener
Laundry In Basement
Exterior
Exterior Feature Sprinkler/ Irrigation, Landscaping
Parking Features Detached, Garage
Garage Spaces 3.0
Garage Description 3.0
Fence Barbed Wire, Wrought Iron
Community Features Gated
Utilities Available Electricity Connected, Natural Gas Available, Septic Available, Water Available
Waterfront Description None
View Y/N Yes
Water Access Desc Well
View Farmland, Meadow, Mountain(s), Rural, Trees/ Woods
Roof Type Asphalt
Street Surface Gravel,Paved
Porch Covered, Deck
Building
Lot Description Lawn, Landscaped, Sprinklers In Ground
Entry Level Two
Sewer Septic Tank
Water Well
Architectural Style Traditional
Level or Stories Two
Additional Building Arena, Barn(s), Guest House
New Construction No
Others
Pets Allowed Yes
Tax ID 4010325
Ownership Full
Security Features Security System,Gated Community
Acceptable Financing Cash, 3rd Party Financing
Listing Terms Cash, 3rd Party Financing
Financing Conventional
Special Listing Condition Standard
Pets Allowed Yes
Read Less
Want to know what your home might be worth? Contact us for a FREE valuation!

Our team is ready to help you sell your home for the highest possible price ASAP
Bought with Legacy Brokers
GET MORE INFORMATION

