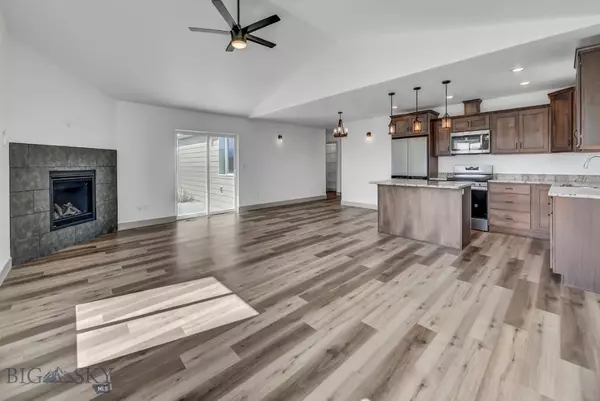$469,000
$469,900
0.2%For more information regarding the value of a property, please contact us for a free consultation.
311 Sutherland CT East Helena, MT 59635
4 Beds
2 Baths
2,264 SqFt
Key Details
Sold Price $469,000
Property Type Single Family Home
Sub Type Single Family Residence
Listing Status Sold
Purchase Type For Sale
Square Footage 2,264 sqft
Price per Sqft $207
Subdivision Other
MLS Listing ID 377217
Sold Date 12/05/22
Style Ranch
Bedrooms 4
Full Baths 2
Construction Status New Construction
HOA Fees $25/mo
Abv Grd Liv Area 2,264
Year Built 2022
Annual Tax Amount $5
Tax Year 2021
Lot Size 7,623 Sqft
Acres 0.175
Property Sub-Type Single Family Residence
Property Description
Move-in ready! The landscaping is complete and this home is waiting for you. The spacious master suite will make you feel like royalty. Upgraded appliances, soft-close cabinets and drawers, deluxe granite throughout the house, custom lighting, vaulted ceilings, a large mud room off the garage, a roomy bonus space upstairs - if all these perks were not enough, it's the quality of construction that makes this home stand out from the rest. Come see the attention to detail. This gorgeous home is conveniently located in the warm community of East Helena, just a 10-minute drive into the Capital, in walking distance to schools and parks, and close to shopping. East Helena boasts restaurants, shopping, community events like the Christmas Stroll, a grocery store, parks, great schools, and easy access to lakes and recreation.
Location
State MT
County Lewis And Clark
Area Other Counties/State
Direction From Highway 12 in East Helena, turn north onto Montana Avenue which turns into Valley Drive. After the Elementary School turn left onto Meadow View into the Subdivision. Turn left into Sutherland Ct.
Interior
Interior Features Fireplace, Vaulted Ceiling(s), Walk- In Closet(s)
Heating Forced Air, Natural Gas
Cooling Central Air
Fireplaces Type Gas
Fireplace Yes
Appliance Dishwasher, Microwave, Range, Refrigerator, Some Gas Appliances, Stove
Exterior
Exterior Feature Concrete Driveway, Sprinkler/ Irrigation, Landscaping
Parking Features Attached, Garage, Garage Door Opener
Garage Spaces 2.0
Garage Description 2.0
Fence Perimeter
Utilities Available Cable Available, Electricity Available, Fiber Optic Available, Natural Gas Available, Phone Available, Sewer Available, Water Available
Amenities Available Sidewalks
Waterfront Description None
View Y/N Yes
Water Access Desc Public
View Mountain(s)
Roof Type Shingle
Street Surface Paved
Porch Patio
Building
Lot Description Landscaped, Sprinklers In Ground
Entry Level Other
Builder Name Royal Concrete Construction
Sewer Public Sewer
Water Public
Architectural Style Ranch
Level or Stories Other
New Construction Yes
Construction Status New Construction
Others
Pets Allowed Yes
Tax ID 0000048176
Acceptable Financing Cash, 3rd Party Financing
Listing Terms Cash, 3rd Party Financing
Financing VA
Special Listing Condition Standard
Pets Allowed Yes
Read Less
Want to know what your home might be worth? Contact us for a FREE valuation!

Our team is ready to help you sell your home for the highest possible price ASAP
Bought with Non-Member Office
GET MORE INFORMATION





