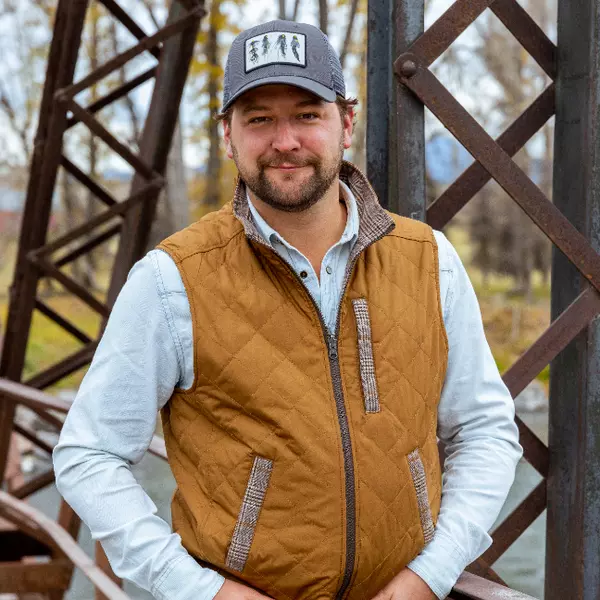$549,000
$589,000
6.8%For more information regarding the value of a property, please contact us for a free consultation.
56B Cedar Pointe LOOP Columbia Falls, MT 59912
3 Beds
3 Baths
1,544 SqFt
Key Details
Sold Price $549,000
Property Type Townhouse
Sub Type Townhouse
Listing Status Sold
Purchase Type For Sale
Square Footage 1,544 sqft
Price per Sqft $355
Subdivision Other
MLS Listing ID 379382
Sold Date 06/05/23
Style Contemporary
Bedrooms 3
Full Baths 1
Half Baths 1
Three Quarter Bath 1
HOA Fees $25/ann
Abv Grd Liv Area 1,544
Year Built 2018
Annual Tax Amount $6,310
Tax Year 2022
Lot Size 7,405 Sqft
Acres 0.17
Property Sub-Type Townhouse
Property Description
Conveniently located within city limits, this wooded mountain retreat is nestled along a trail that leads you to the banks of the Flathead River. This townhome offers 9-foot ceilings, radiant floor heat, & abundant light. Spend time cooking in the kitchen, equipped w/ stainless steel appliances, custom cabinets w/ soft close hinges, & granite countertops. Engineered hardwood & stained concrete floors allow for easy cleanup. Head out to the covered balcony plumbed for a gas grill & be the go-to Sunday Night Football house! 2-car oversized garage equipped w/ in-floor heat...workspace? Thought out home is extremely efficient & currently works as a lucrative short-term rental (rental permits approved through City & County). 2022 Cap Rate was 6.76% (not a full-time rental in 2022). Located ~0.7 mi CFHS, ~1.7 mi Super 1, ~3 miles Brash Rodeo, ~7.9 mi Airport, ~17 mi Whitefish Mtn, & ~17 mi Glacier Natl. Buyer to verify all info to their satisfaction. Seller licensed MT Real Estate Broker.
Location
State MT
County Flathead
Area Other Counties/State
Direction From intersection of HWY 2 and HWY 40, head E towards Columbia Falls. Head S on 2nd Ave W for 0.3 miles. When the road Y's for Cedar Pointe, turn Right. Townhome will be on your Right in 0.1 miles.
Interior
Interior Features Fireplace
Heating Radiant Floor
Cooling Ceiling Fan(s)
Flooring Engineered Hardwood, Other, Tile
Fireplaces Type Gas
Fireplace Yes
Window Features Window Coverings
Appliance Dryer, Dishwasher, Microwave, Range, Refrigerator, Washer
Exterior
Exterior Feature Blacktop Driveway
Parking Features Attached, Garage, Garage Door Opener
Garage Spaces 2.0
Garage Description 2.0
Utilities Available Electricity Available, Phone Available, Sewer Available, Water Available
Amenities Available Park, Water, Trail(s)
Waterfront Description River Access
View Y/N Yes
Water Access Desc Public
View Mountain(s), Trees/ Woods
Roof Type Asphalt, Shingle
Street Surface Paved
Porch Balcony, Covered
Building
Lot Description Lawn
Entry Level Two
Sewer Public Sewer
Water Public
Architectural Style Contemporary
Level or Stories Two
New Construction No
Others
Pets Allowed Yes
HOA Fee Include Snow Removal
Tax ID 0016929
Ownership Full
Acceptable Financing Cash, 3rd Party Financing
Listing Terms Cash, 3rd Party Financing
Financing Conventional
Special Listing Condition Standard
Pets Allowed Yes
Read Less
Want to know what your home might be worth? Contact us for a FREE valuation!

Our team is ready to help you sell your home for the highest possible price ASAP
Bought with Non-Member Office
GET MORE INFORMATION





