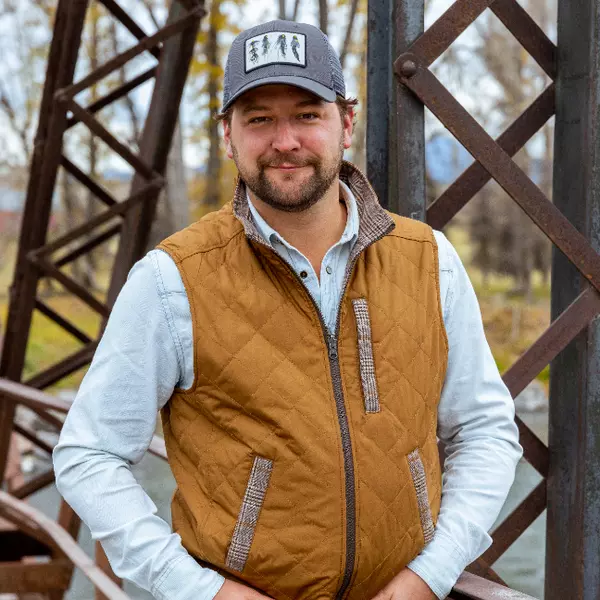$2,470,000
$2,675,000
7.7%For more information regarding the value of a property, please contact us for a free consultation.
303 W Bovine WAY Melrose, MT 59743
2 Beds
2 Baths
2,400 SqFt
Key Details
Sold Price $2,470,000
Property Type Single Family Home
Sub Type Single Family Residence
Listing Status Sold
Purchase Type For Sale
Square Footage 2,400 sqft
Price per Sqft $1,029
Subdivision None
MLS Listing ID 377481
Sold Date 06/22/23
Bedrooms 2
Full Baths 2
Abv Grd Liv Area 2,400
Year Built 1986
Annual Tax Amount $9,480
Tax Year 2021
Lot Size 20.000 Acres
Acres 20.0
Property Sub-Type Single Family Residence
Property Description
This beautiful 2BD/2BA home was handcrafted and built with stone and wood beams. It boasts a gorgeous kitchen & dining area with an open entry into the living area. All the windows are sure to provide natural light throughout the entire home. Enjoy the four-season sun room with outstanding views of the Big Hole River while you sip your morning coffee. Home was recently updated with new paint and a detached garage -- all on 20+/- acres. Property also features separate guest quarters and renovated hand hewn cabin making this retreat perfect for family gatherings or friends. A 48'x60' foam insulated shop provides plenty of room for your Montana toys and is complete with 4 overhead doors, 4 service doors, and a 12' lean-to. Fish all day out the front door and keep your gear in the separate fly fishing room! Located very close to State & BLM land, providing endless recreational opportunities. No matter your style, this is the perfect home for entertaining guests or family.
Location
State MT
County Silver Bow
Area Butte And Surrounding Areas
Direction Call listing agent.
Interior
Interior Features Fireplace
Heating Forced Air, Propane
Cooling Central Air
Flooring Hardwood, Other, Tile
Fireplaces Type Gas, Wood Burning
Fireplace Yes
Appliance Dishwasher, Microwave, Range, Refrigerator
Exterior
Exterior Feature Gravel Driveway, Sprinkler/ Irrigation, Landscaping
Parking Features Detached, Garage
Garage Spaces 3.0
Garage Description 3.0
Fence Cross Fenced, Pipe, Wrought Iron
Utilities Available Propane, Septic Available, Water Available
Waterfront Description River Access
View Y/N Yes
Water Access Desc Well
View Farmland, Mountain(s), Rural, River, Creek/ Stream
Roof Type Metal, Shingle
Street Surface Gravel
Porch Covered, Porch
Building
Lot Description Lawn, Landscaped, Sprinklers In Ground
Entry Level Two
Sewer Septic Tank
Water Well
Level or Stories Two
Additional Building Barn(s), Corral(s), Guest House, Workshop
New Construction No
Others
Pets Allowed Yes
Tax ID 0001760510
Ownership Full
Acceptable Financing Cash, 3rd Party Financing
Listing Terms Cash, 3rd Party Financing
Financing Conventional
Special Listing Condition Standard
Pets Allowed Yes
Read Less
Want to know what your home might be worth? Contact us for a FREE valuation!

Our team is ready to help you sell your home for the highest possible price ASAP
Bought with Beaverhead Home and Ranch RE
GET MORE INFORMATION





