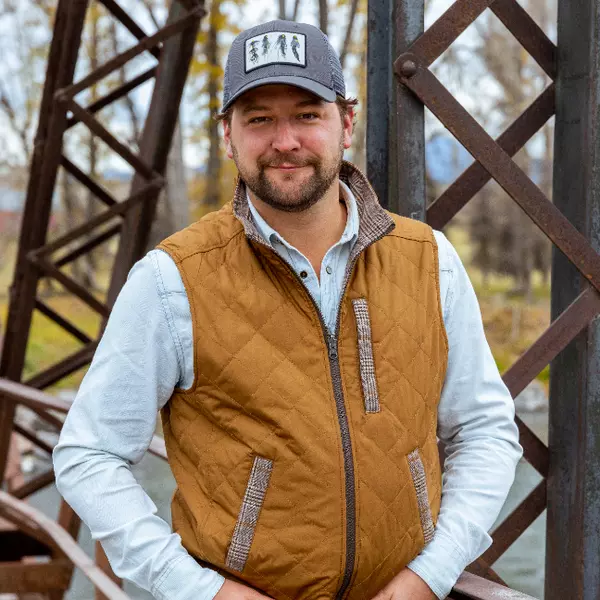$1,625,000
$1,695,000
4.1%For more information regarding the value of a property, please contact us for a free consultation.
36 Cowboy Lake RD Pray, MT 59065
4 Beds
3 Baths
3,215 SqFt
Key Details
Sold Price $1,625,000
Property Type Single Family Home
Sub Type Single Family Residence
Listing Status Sold
Purchase Type For Sale
Square Footage 3,215 sqft
Price per Sqft $505
Subdivision Buffalo Ranch At Chico Hot Springs
MLS Listing ID 383672
Sold Date 11/14/23
Style Contemporary
Bedrooms 4
Full Baths 2
Three Quarter Bath 1
Construction Status New Construction
HOA Fees $200/ann
Abv Grd Liv Area 3,215
Year Built 2023
Annual Tax Amount $3,008
Tax Year 2023
Lot Size 1.840 Acres
Acres 1.84
Property Sub-Type Single Family Residence
Property Description
VIEWS!!! Located in the exclusive Buffalo Ranch neighborhood "next door" to Chico Hot Springs resort in Paradise Valley. This brand-new Contemporary residence offers a luxurious and comfortable living experience with a modern design, outstanding craftsmanship, and many impressive features. Thoughtful floorplan offers a generous 3215 square feet on one level. From the welcoming foyer to the expansive living areas, every inch of this home exudes a refined Modern sensibility. Wide plank maple flooring and Douglas Fir doors, white walls, and fixtures with black accents are used throughout the house. Clean lines, sleek finishes, and a wall of windows on each side of the living room provide the feel of timeless beauty. Thanks to the 13-foot-high ceilings in the living room, you have a panoramic view of Emigrant Peak to the south and the Absaroka Mountain range to the north. The exterior combination of fir siding and rock columns is carried inside to the tile accent wall surrounding the gas fireplace. This not only provides the visual appeal of natural stone but also offers exceptional durability, ensuring long-lasting beauty for years to come. This tile is used for the backsplash in the open-concept chef's kitchen which is equipped with stainless steel appliances, custom cabinetry, a wine fridge and an oversized 13'x4' island with quartzite counter. Savor the view of Emigrant Peak while you unwind in the private master suite. The en-suite bathroom features a spa-like soaking tub, walk-in shower, towel warmer, and geometric tile flooring. Additional bedrooms all offer spectacular views, comfort, and privacy for your guests. Bedroom walls are all insulated, exterior walls and crawl space have spray foam insulation, Trex decking in front and back. Exterior entrance to the oversized crawl space. Heated oversized, attached 2-car garage. The high-end materials, impressive views from every room in the house, top-quality finishes, and meticulous attention to detail ensure an unrivaled level of luxury throughout this exceptional residence that's ready for you to enjoy for years to come.
Location
State MT
County Park
Community Gated
Area Park County
Direction East River Road, turn on Road to Chico Hot Springs,
Rooms
Basement Crawl Space
Interior
Interior Features Fireplace, Walk- In Closet(s), Main Level Primary
Heating Forced Air, Propane
Cooling Central Air
Flooring Hardwood
Fireplaces Type Gas
Fireplace Yes
Appliance Dryer, Dishwasher, Microwave, Range, Refrigerator, Wine Cooler, Washer
Exterior
Exterior Feature Gravel Driveway, Landscaping
Parking Features Attached, Garage, Garage Door Opener
Garage Spaces 2.0
Garage Description 2.0
Community Features Gated
Utilities Available Electricity Connected, Propane, Septic Available, Water Available
Amenities Available Water, Trail(s)
Waterfront Description None
View Y/N Yes
Water Access Desc Community/Coop
View Mountain(s), Southern Exposure, Valley
Roof Type Asphalt, Shingle
Street Surface Paved
Porch Covered, Patio, Porch
Building
Lot Description Landscaped
Entry Level One
Builder Name Byron Kassing
Sewer Septic Tank
Water Community/ Coop
Architectural Style Contemporary
Level or Stories One
New Construction Yes
Construction Status New Construction
Others
Pets Allowed Yes
HOA Fee Include Road Maintenance,Snow Removal
Tax ID 0006846456
Ownership Full
Security Features Gated Community,Heat Detector,Smoke Detector(s)
Acceptable Financing Cash, 3rd Party Financing
Listing Terms Cash, 3rd Party Financing
Financing 1031 Exchange
Special Listing Condition Standard
Pets Allowed Yes
Read Less
Want to know what your home might be worth? Contact us for a FREE valuation!

Our team is ready to help you sell your home for the highest possible price ASAP
Bought with Ranch and Resort Group
GET MORE INFORMATION





