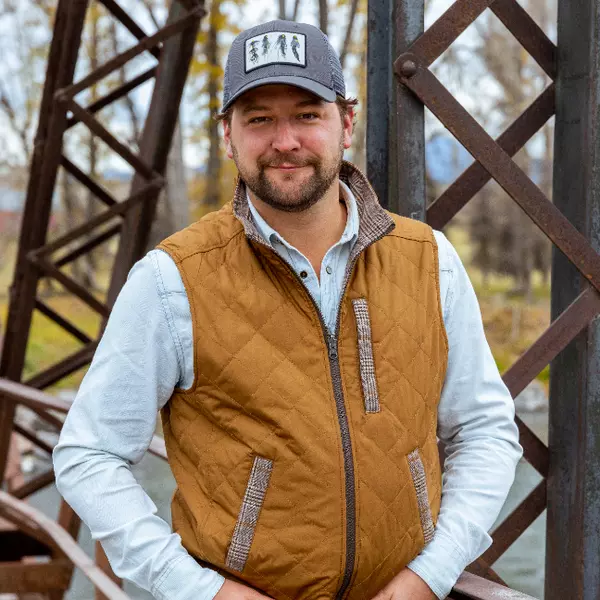$515,425
$530,000
2.8%For more information regarding the value of a property, please contact us for a free consultation.
498 Secretariat Circle Belgrade, MT 59714
5 Beds
2 Baths
2,156 SqFt
Key Details
Sold Price $515,425
Property Type Single Family Home
Sub Type Single Family Residence
Listing Status Sold
Purchase Type For Sale
Square Footage 2,156 sqft
Price per Sqft $239
Subdivision Beaumont Greens
MLS Listing ID 391213
Sold Date 05/23/24
Style Traditional
Bedrooms 5
Full Baths 2
Abv Grd Liv Area 1,092
Year Built 1989
Annual Tax Amount $3,913
Tax Year 2023
Lot Size 0.263 Acres
Acres 0.263
Property Sub-Type Single Family Residence
Property Description
Would you like to reside in the heart of Belgrade, just a short stroll away from coffee shops, shopping centers, and schools? Explore this meticulously maintained home featuring five bedrooms, two full bathrooms, and a spacious corner lot. The vast fenced backyard includes a custom covered BBQ area, mature landscaping with a firepit, two distinct garden areas, fruit trees, and RV parking. Inside, the home is well-kept and showcases numerous distinctive touches such as concrete countertops with a custom eating bar in the kitchen, painted cabinets, new stove, newer refrigerator, and dishwasher. Enjoy updated laminate flooring in the kitchen, living, and dining areas, along with a newer sliding glass door leading to a covered deck overlooking the backyard. Upstairs, find two large bedrooms and a full guest bathroom with newly tiled flooring and fresh paint. Downstairs, discover three more sizable bedrooms, full bathroom with fresh paint and tiled floors, a laundry room with enough space for an additional fridge or freezer, and a family room with a gas stove. All lower-level bedrooms feature egress windows and painted concrete floors. This home is a must see!
Location
State MT
County Gallatin
Area Belgrade
Direction North on Jackrabbit, East on W Central Ave, North on Quinella St, Rt at Secretariate Circle. Home is on the corner of Cul-de-Sac.
Rooms
Basement Bathroom, Bedroom, Rec/ Family Area
Interior
Heating Natural Gas
Cooling Ceiling Fan(s)
Flooring Other, Plank, Tile, Vinyl
Fireplace No
Window Features Window Coverings
Appliance Dishwasher, Disposal, Microwave, Range, Refrigerator, Some Gas Appliances, Stove
Laundry In Basement, Laundry Room
Exterior
Exterior Feature Concrete Driveway, Garden, Gravel Driveway, Landscaping
Parking Features Attached, Garage
Garage Spaces 1.0
Garage Description 1.0
Fence Picket, Wood
Utilities Available Cable Available, Natural Gas Available, Sewer Available, Water Available
View Y/N Yes
Water Access Desc Public
View Mountain(s)
Roof Type Asphalt
Street Surface Paved
Porch Balcony, Covered
Building
Lot Description Lawn, Landscaped
Entry Level Multi/Split
Sewer Public Sewer
Water Public
Architectural Style Traditional
Level or Stories Multi/Split
New Construction No
Others
Tax ID RFF22144
Acceptable Financing Cash, 3rd Party Financing
Listing Terms Cash, 3rd Party Financing
Financing Cash
Special Listing Condition Standard
Read Less
Want to know what your home might be worth? Contact us for a FREE valuation!

Our team is ready to help you sell your home for the highest possible price ASAP
Bought with Berkshire Hathaway - Ennis
GET MORE INFORMATION





