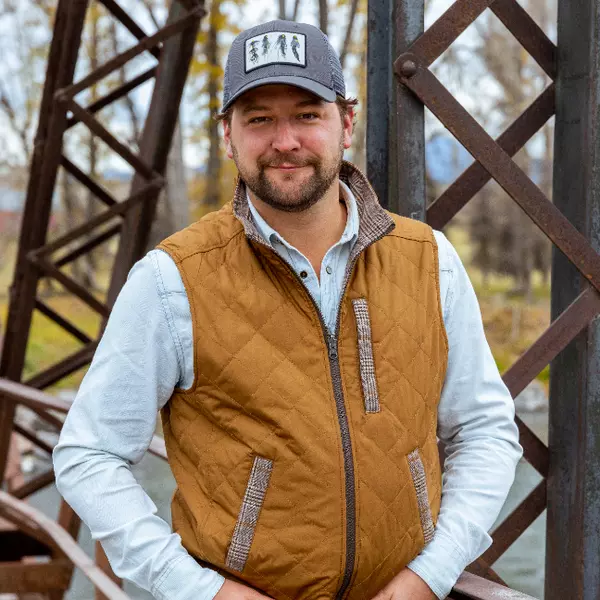$670,000
$675,000
0.7%For more information regarding the value of a property, please contact us for a free consultation.
1276 Bootlegger TRL Ledger, MT 59474
3 Beds
3 Baths
3,040 SqFt
Key Details
Sold Price $670,000
Property Type Single Family Home
Sub Type Single Family Residence
Listing Status Sold
Purchase Type For Sale
Square Footage 3,040 sqft
Price per Sqft $220
MLS Listing ID 390704
Sold Date 08/07/24
Style Ranch
Bedrooms 3
Full Baths 3
Abv Grd Liv Area 1,520
Year Built 1983
Annual Tax Amount $2,548
Lot Size 80.000 Acres
Acres 80.0
Property Sub-Type Single Family Residence
Property Description
Nestled just over 2.5 miles south of Lake Elwell/Tiber Dam lies a rural expanse spanning 80 acres. This enchanting property boasts a diverse array of outbuildings, including a shop, greenhouse, garage, airplane hangar, barn with corrals and a loading ramp, and a spacious 3,040-square-foot residence. The homestead is meticulously adorned with raised flower beds, hedges, and trees, painting a vibrant picture beneath the expansive Big Sky. Grassy pastures host contented cattle, while the surroundings abound with fertile farm fields. A generously sized seasonal pond shares its waters with local wildlife and grazing cattle. The property's front porch, shaded by trees, provides a serene retreat occasionally serenaded by song birds. The farmhouse exudes a blend of spacious comfort and rustic charm. Conveniently located equidistant from Chester, Shelby, and Conrad, each offering a grocery store, dining, and amenities. Nature enthusiasts can relish the abundant hunting opportunities for pheasant, game birds, mule and white-tailed deer, and antelope, while fishing enthusiasts can enjoy the superb fishing at Lake Elwell. Friendly neighbors and tranquility envelop the area, creating an idyllic setting for both residents and livestock to savor the vast expanse and breathtaking views.
Location
State MT
County Toole
Area Other Counties/State
Direction CLA
Rooms
Basement Bathroom, Bedroom, Rec/ Family Area
Interior
Interior Features Vaulted Ceiling(s), Walk- In Closet(s), Main Level Primary
Heating Baseboard, Electric
Flooring Partially Carpeted, Tile
Fireplaces Type Wood Burning Stove
Fireplace No
Window Features Window Coverings
Appliance Dryer, Dishwasher, Range, Refrigerator, Washer
Exterior
Parking Features Detached, Garage
Garage Spaces 2.0
Garage Description 2.0
Utilities Available Electricity Available, Propane, Phone Available, Septic Available, Water Available
Waterfront Description Pond
Water Access Desc Community/Coop
Roof Type Metal
Street Surface Gravel
Porch Deck
Building
Lot Description Level, Pasture, Ranch
Entry Level One
Sewer Septic Tank
Water Community/ Coop
Architectural Style Ranch
Level or Stories One
Additional Building Barn(s), Corral(s), Outbuilding, Stable(s), Shed(s), Workshop
Others
Tax ID 0000540891
Ownership Full
Acceptable Financing Cash, 3rd Party Financing
Listing Terms Cash, 3rd Party Financing
Financing Conventional
Special Listing Condition Standard
Read Less
Want to know what your home might be worth? Contact us for a FREE valuation!

Our team is ready to help you sell your home for the highest possible price ASAP
Bought with Non-Member Office
GET MORE INFORMATION





